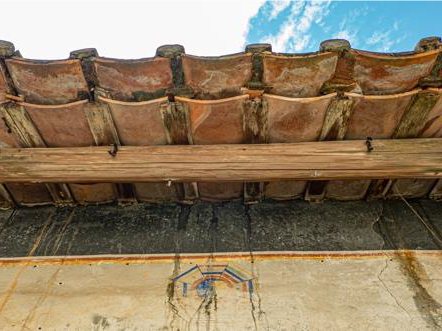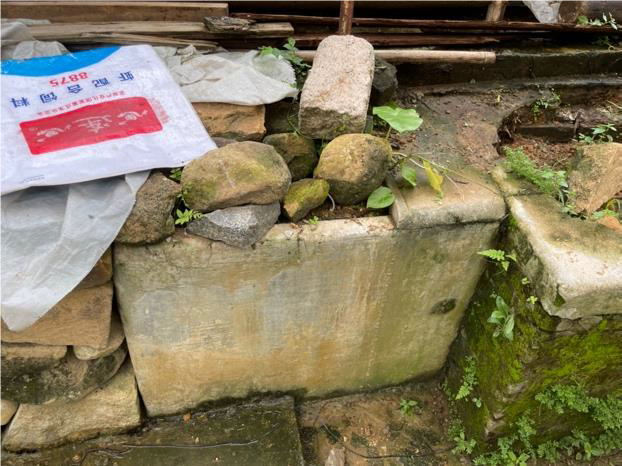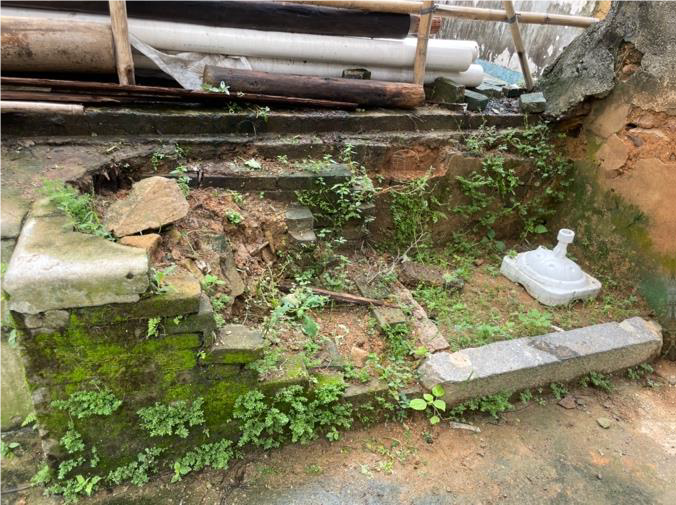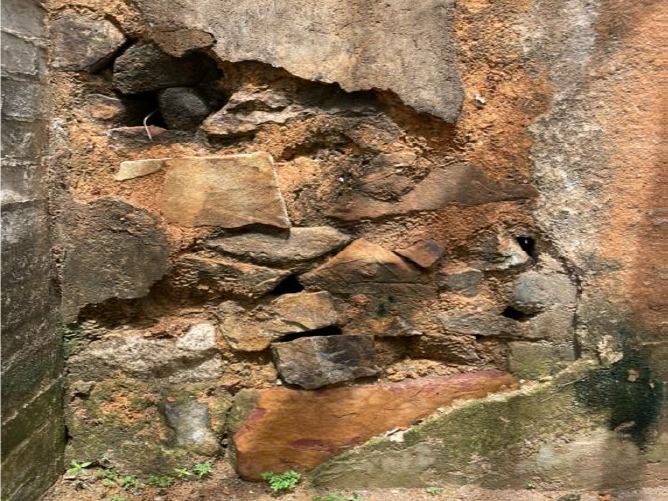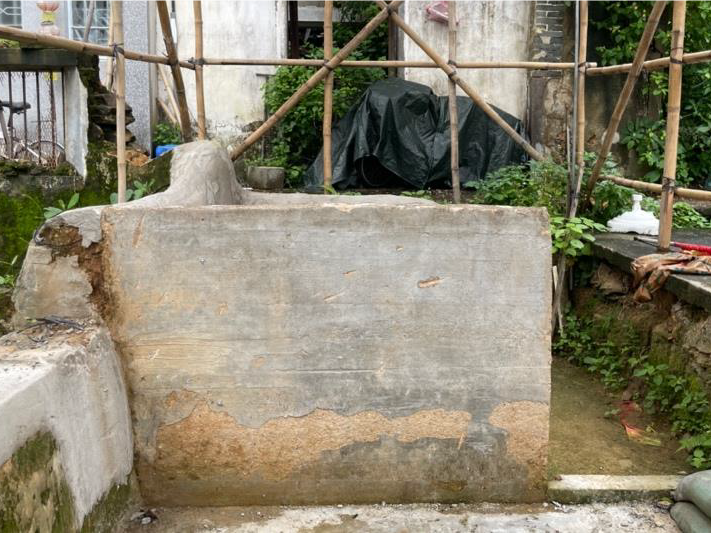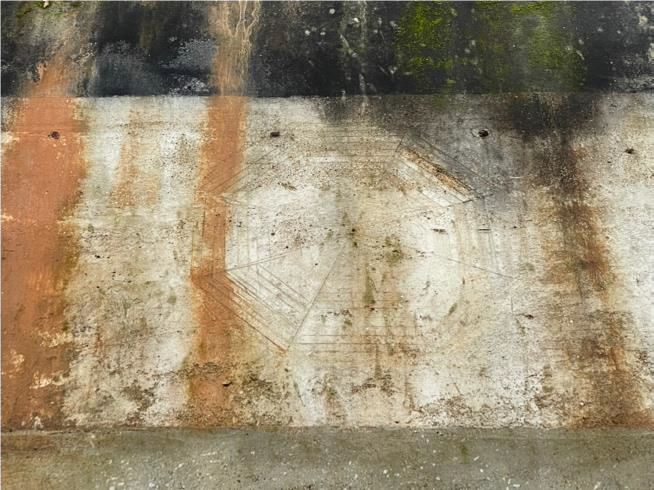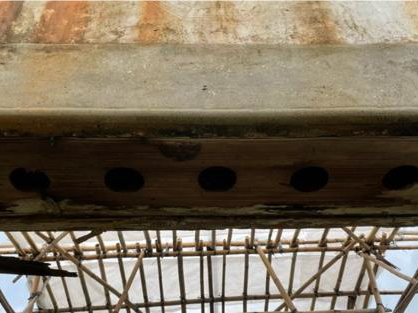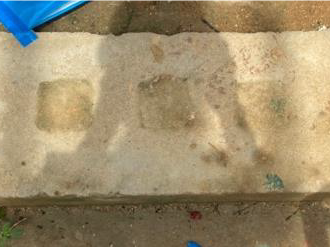Architectural Features of Lai Chi Wo Village
Lai Chi Wo is a typical Hakka settlement with over 200 houses and three ancestral halls arranged in three streets and nine lanes. The houses are all facing eastward and are surrounded by fung shui walls. The buildings have retained many traditional Hakka features, such as pitched tiled roofs and brick walls. Here's one of the typical houses:
In terms of layout, this house adopts a two-bay design, with a single-storey front section and a small attic in the rear part. On the left side of the front room, there is a bathroom, while the firewood room, kitchen, and water tank are on the right side.
In terms of the building structure, the roof is made of double-layered earth tiles overlaid with Hakka tiles, and the external walls are made of stone and mud. The front wall is made of stone mixed with sand and clay, while the side wall is made of green bricks. The walls that separate the sleeping rooms inside the house are made of concrete. The door frames and the thresholds are made of granite, and the thresholds were used in the past to hold the door in place and to facilitate the opening and closing of the door.
The design of the house shows strong Hakka cultural characteristics, such as the design concept of "Round Sky and Square Earth", which symbolises the Hakka people's pursuit of harmony between heaven and earth and is of traditional Hakka feng shui significance. The Eight Trigrams (Ba Gua) pattern above the main door and the incense burners on both sides of the door frame are conventional decorative elements common to Hakka villages.
All in all, the architecture of Lai Chi Wo embodies the unique style of Hakka houses and is representative in terms of its layout, structure, and traditional elements. Let's visit Lai Chi Wo and discover the charm of traditional Hakka architecture.
 Home
Home






